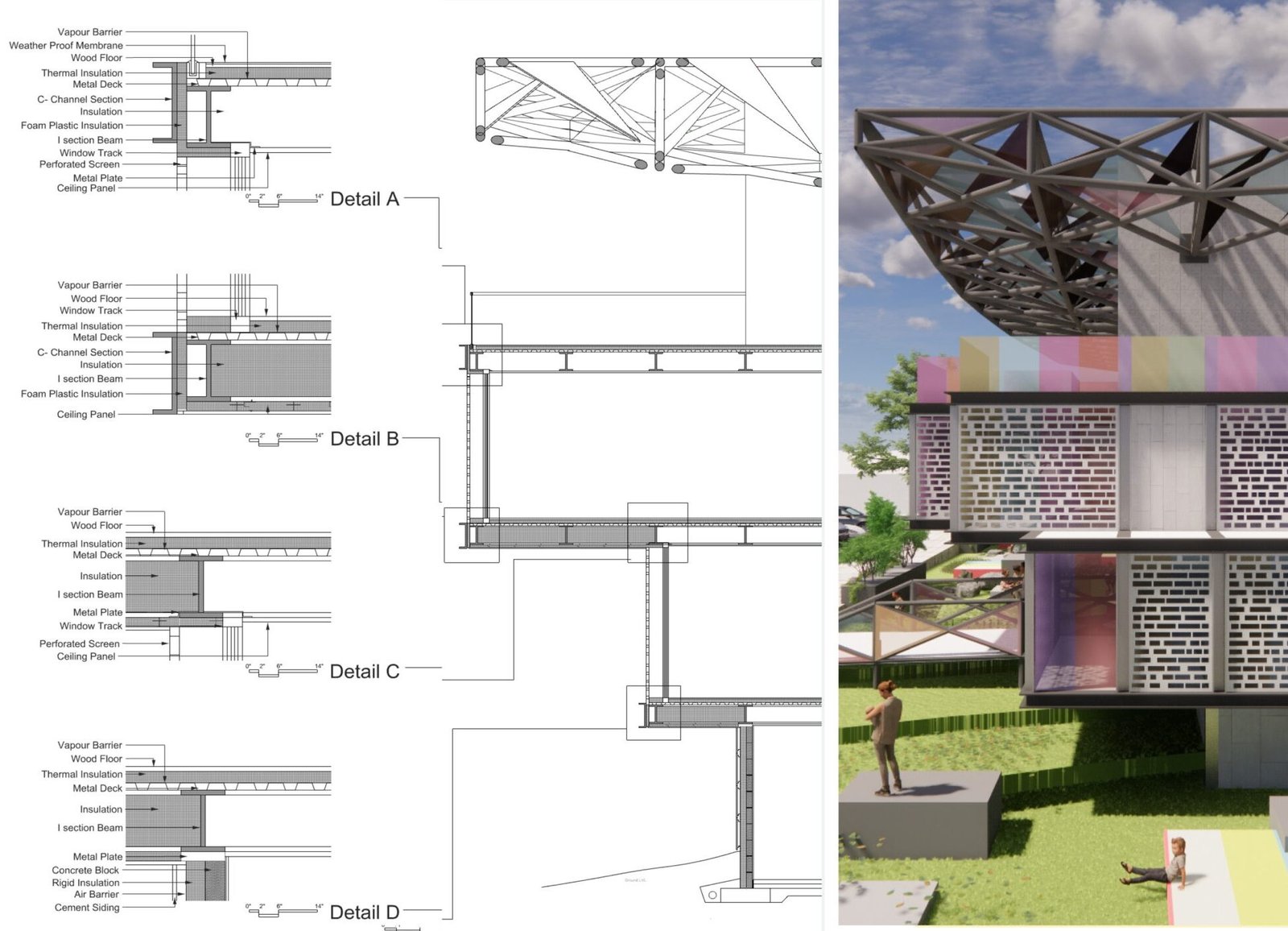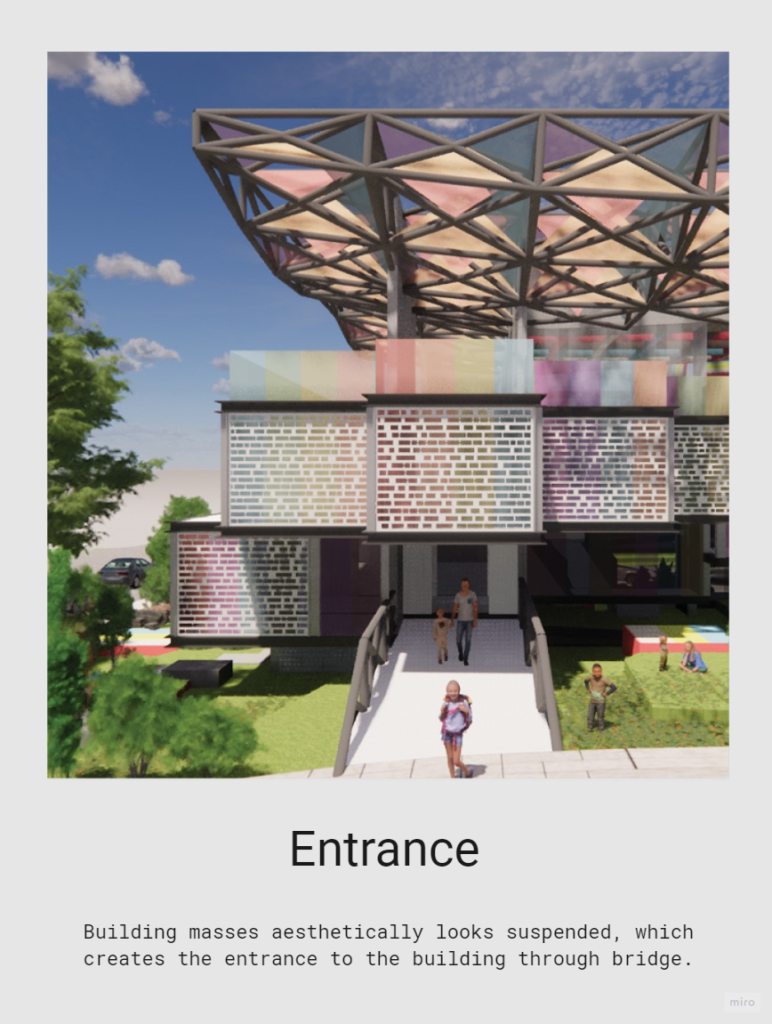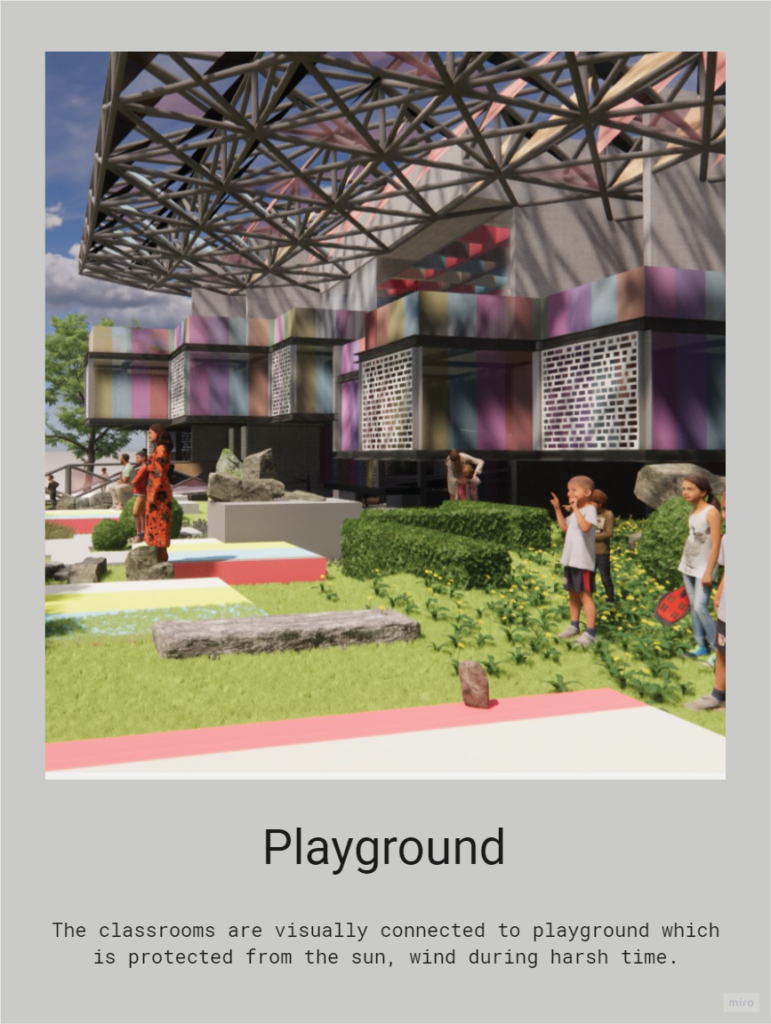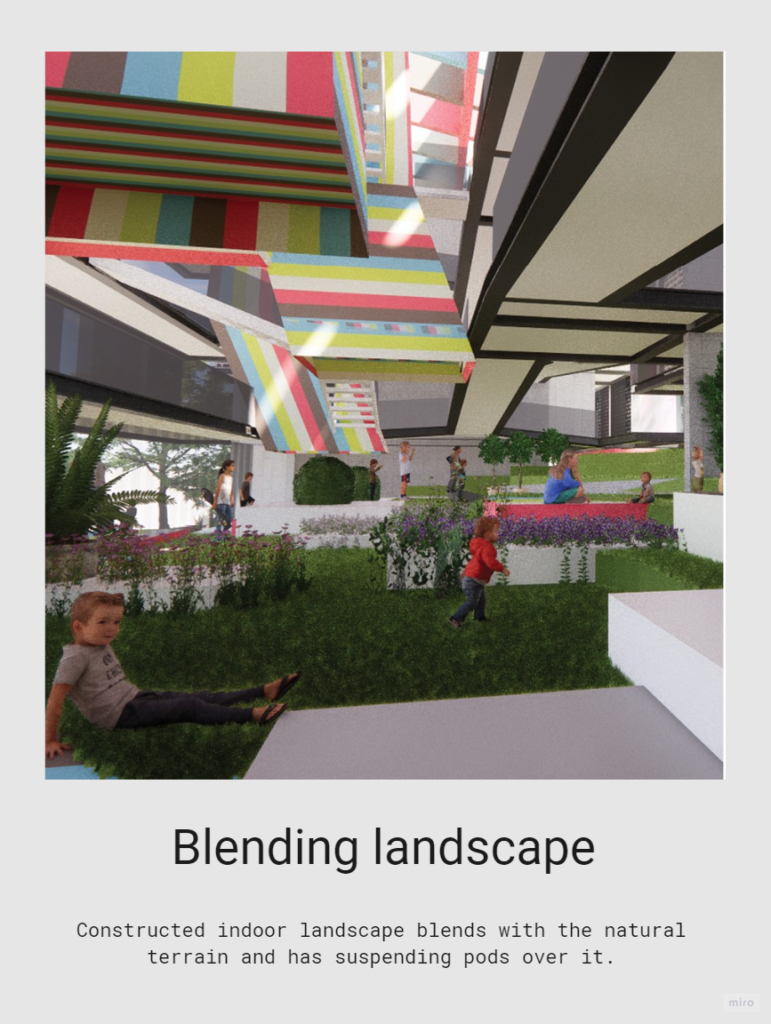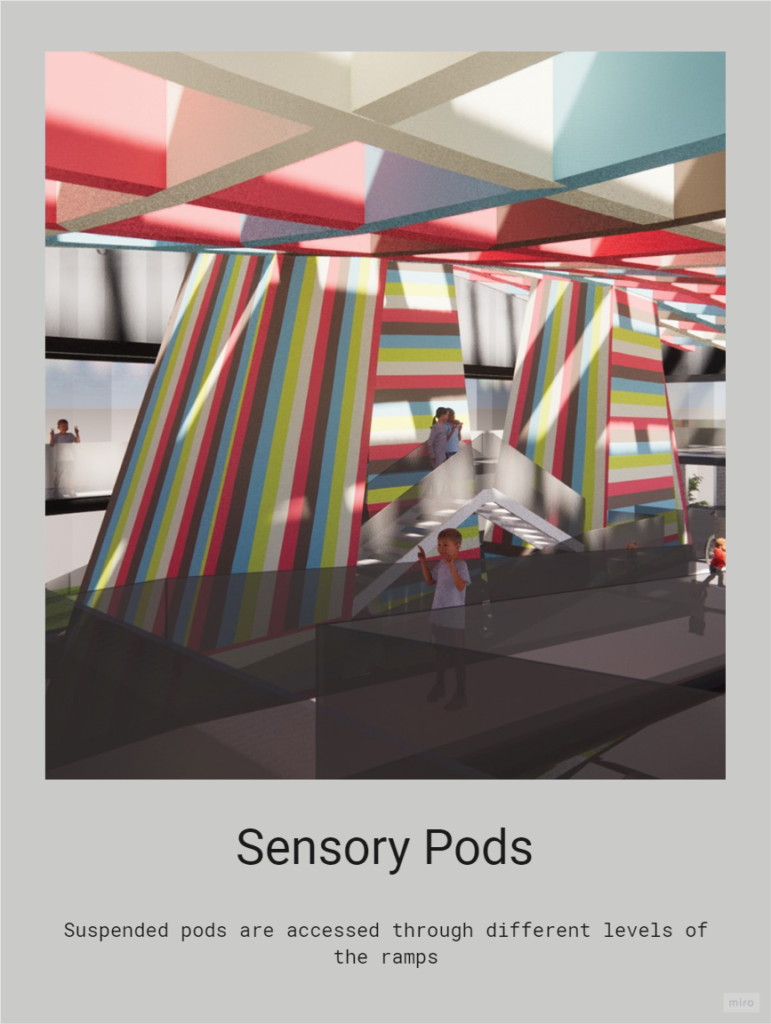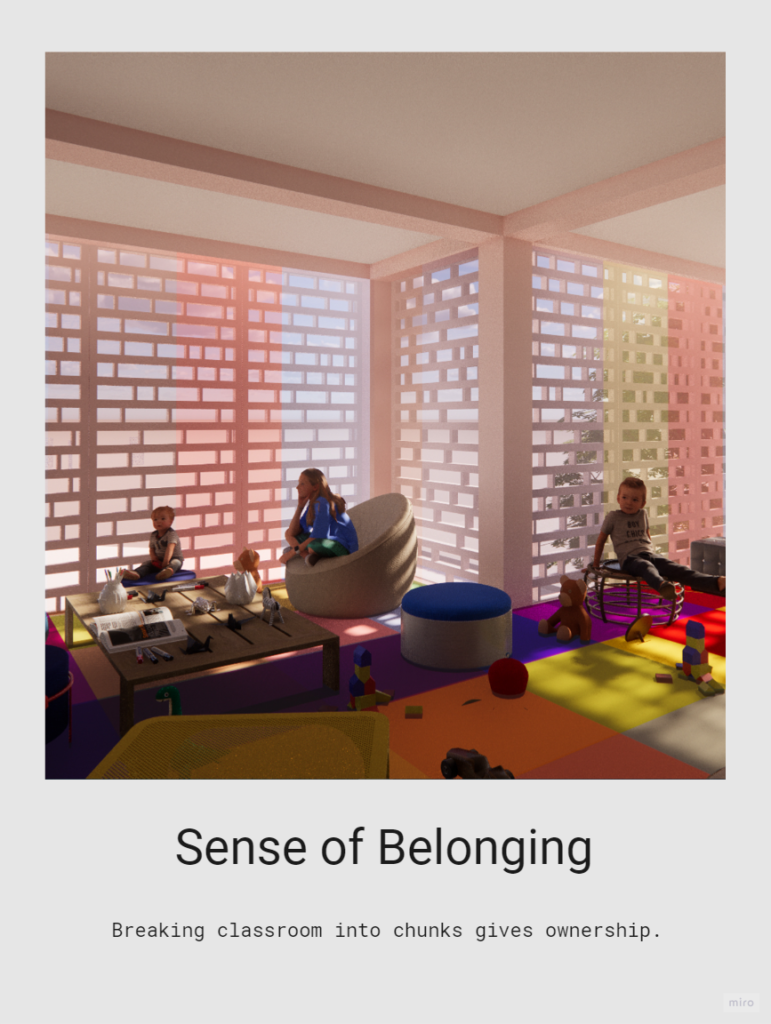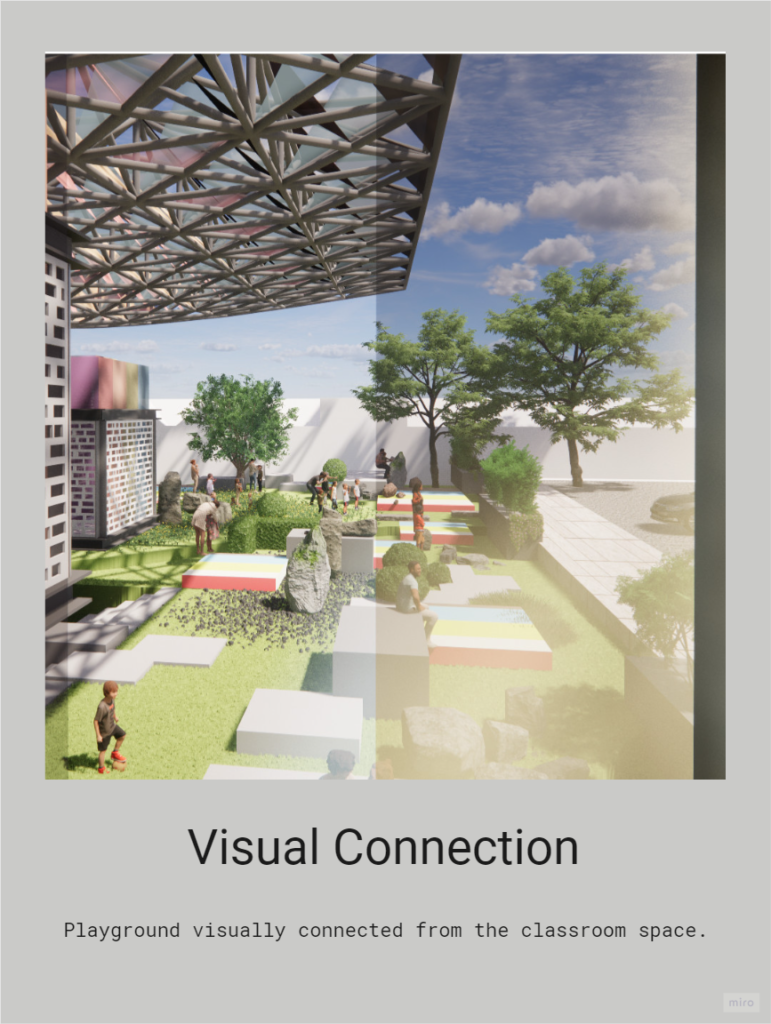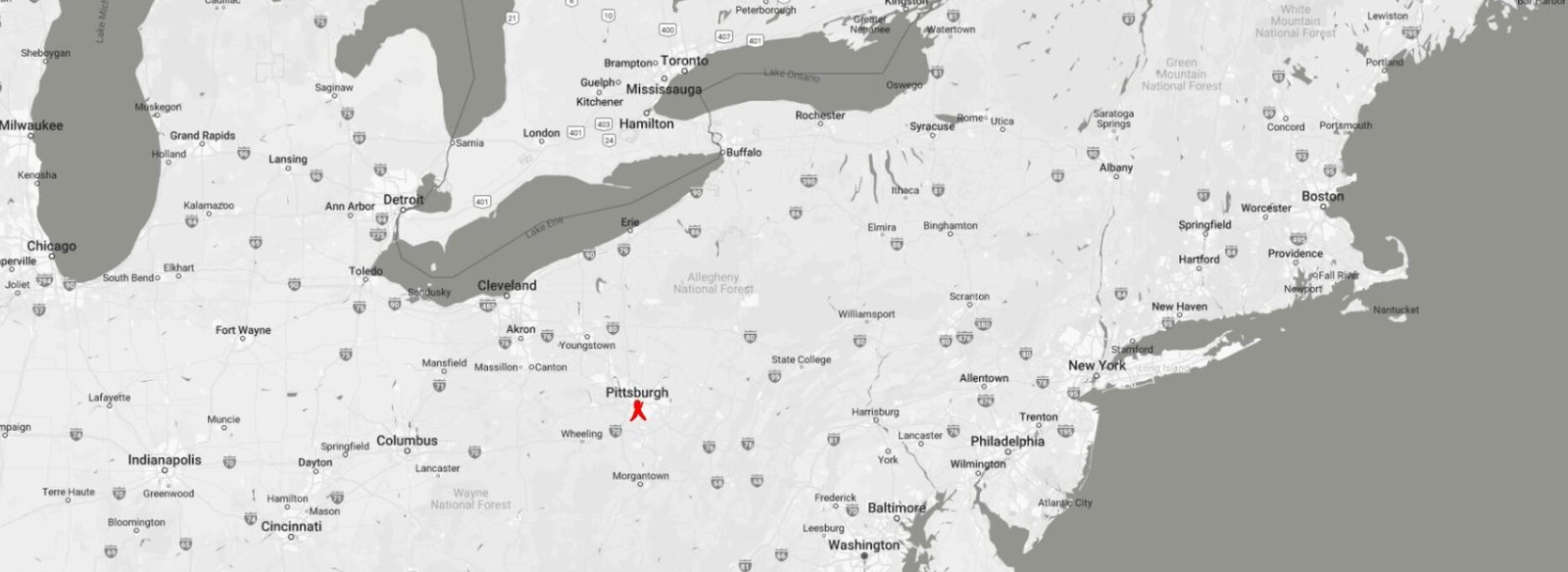
Inclusive Early Childhood Education Center.
Studio : 48-640 Integration-II – Advance Construction
Irregular stacking of platforms, ensuring each layer optimally captures natural sunlight and rain for the vertical gardens that adorn its facades.
Children’s learning is profoundly influenced by their visual and psychological experiences within space. The concept of creating Playscape, intertwining with the natural terrain as it passes through the building, seamlessly connects outdoor wonders with captivating indoor spaces.
By suspending the architectural mass from the roof over an enclosed natural landscape, we enhance the spatial configuration with a touch of playfulness, both visually and physically. The interplay of vibrant colors on the glasses, combined with the calming patterns on the facade, introduces a captivating dance of shadows and light into Playscape.
By distorting the traditional geometric shape, we infuse the space with a sense of excitement and divide it into engaging ‘chunks’ that create a strong sense of belonging, allowing children to truly own and shape their experience within Playscape.
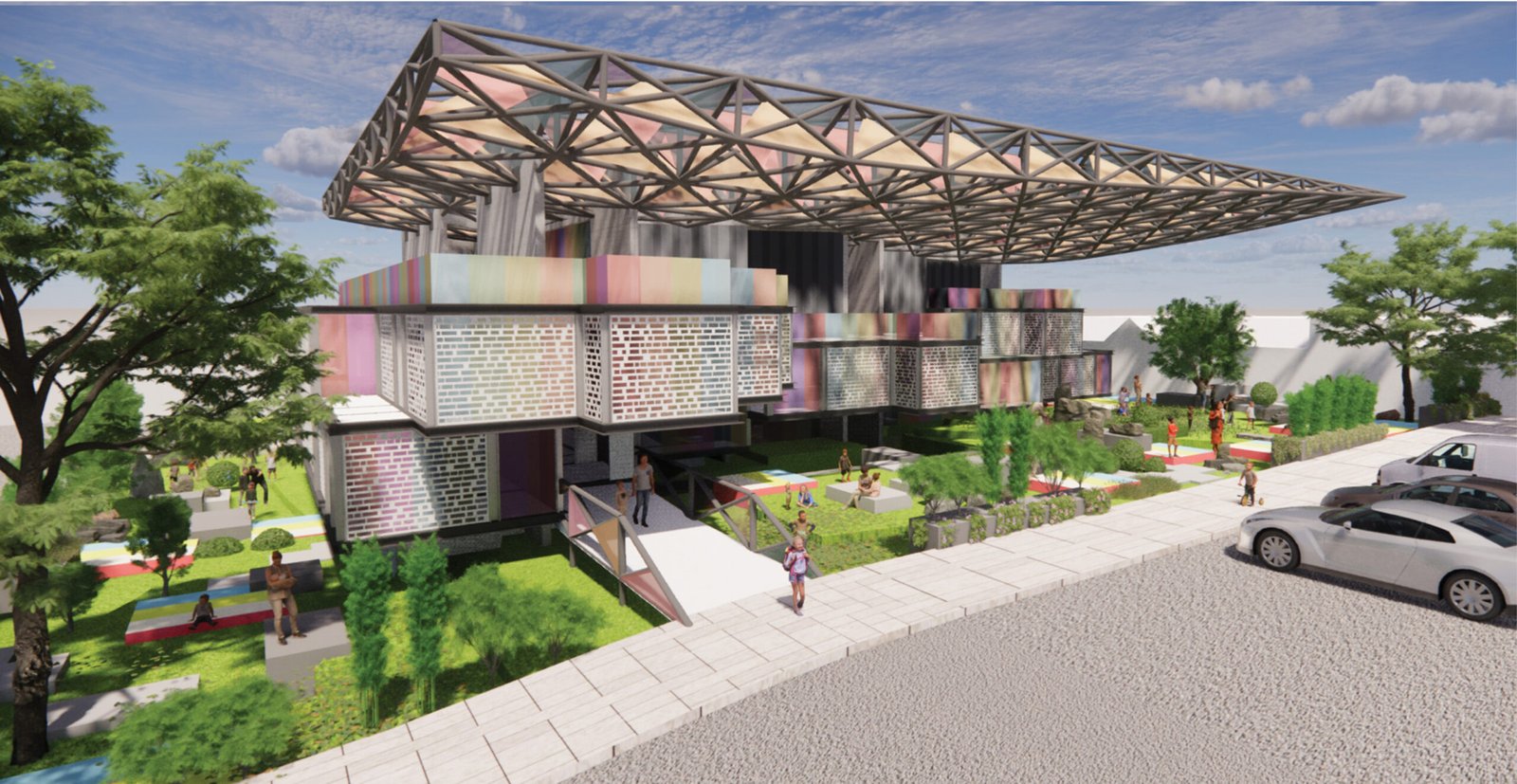
Schematic design featuring climate buffers and noise barriers for a quiet learning environment. Classrooms are protected and visually connected to a playground, which is shielded from pollution. A flexible multi-purpose area seamlessly integrates with the playground, creating a safe, engaging, and adaptable space for optimal learning.
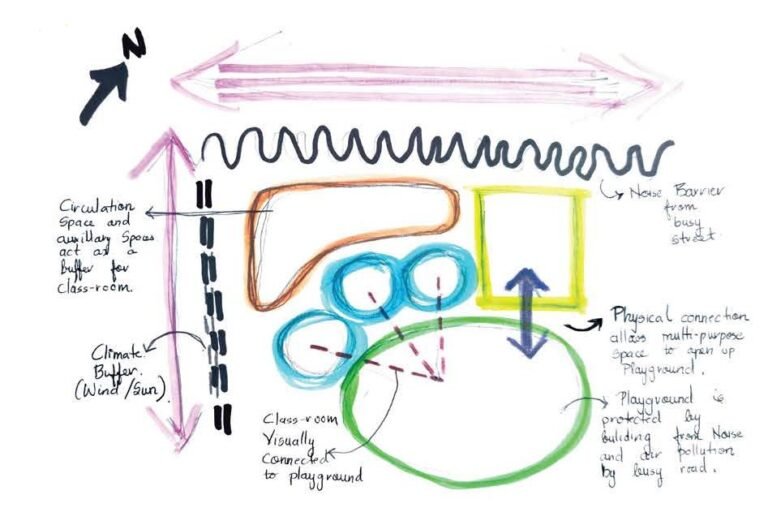
Strategically staggering the massing design creates a wind shadow that effectively restricts winter winds while welcoming summer breezes. This design also serves to shield the playground from the intense southwest solar radiation. Suspended masses within the structure give rise to celebratory spaces and voids, purposefully integrated to enhance the viewing experience and facilitate efficient ventilation. The seamless integration of the natural landscape through the building results in the creation of a unique and distinct playscape, blending architecture with nature to foster a dynamic and engaging environment.

Breaking down the rectangular classroom form into distinctive ‘chunks’ of spaces fosters a sense of belonging, as a child’s most cherished word is ‘mine.’ This transformation doesn’t compromise the supervision factor when creating such spaces. Moreover, it significantly enhances the variety of outdoor views.

Integrating these strategies allows for a modular construction approach by identifying and coordinating the structural core and elements. This ensures flexibility, efficiency, and ease of assembly, promoting streamlined construction and future adaptability.
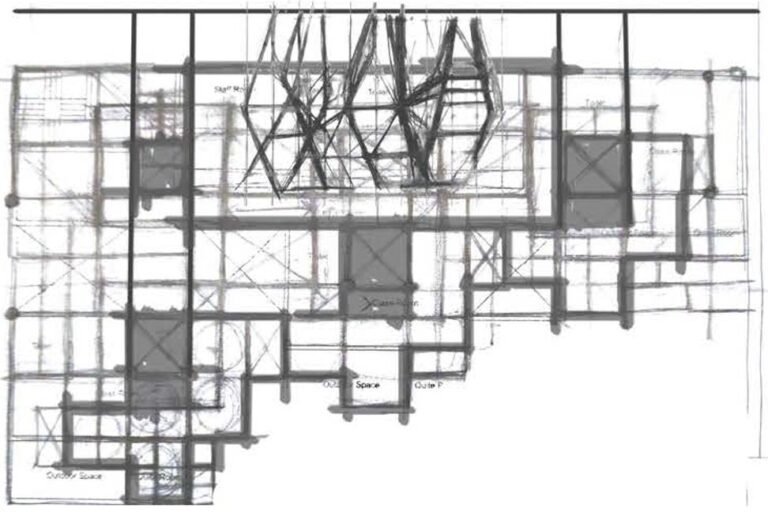
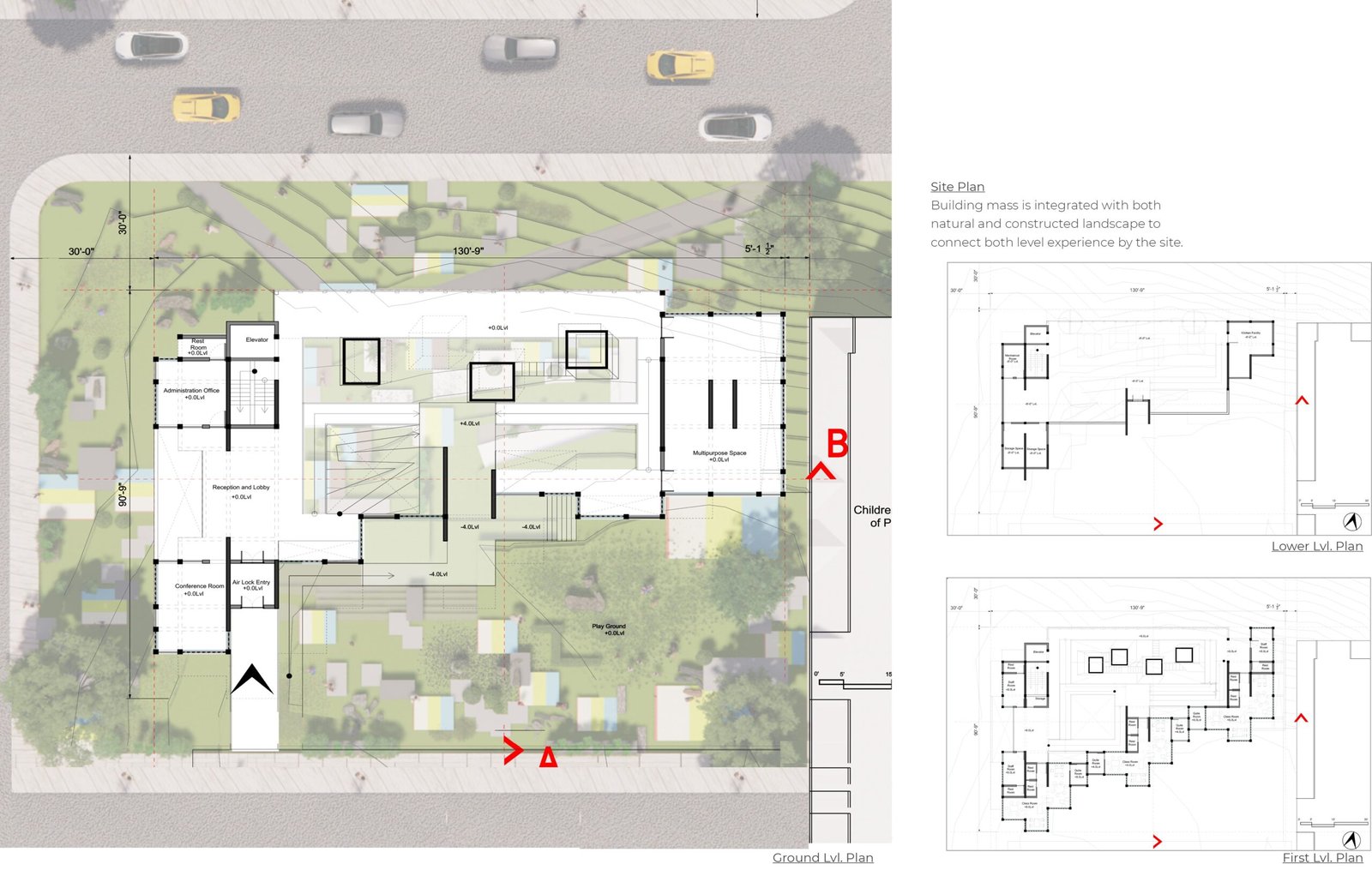
The seamless integration of the natural landscape through the building results in the creation of a unique and distinct playscape.
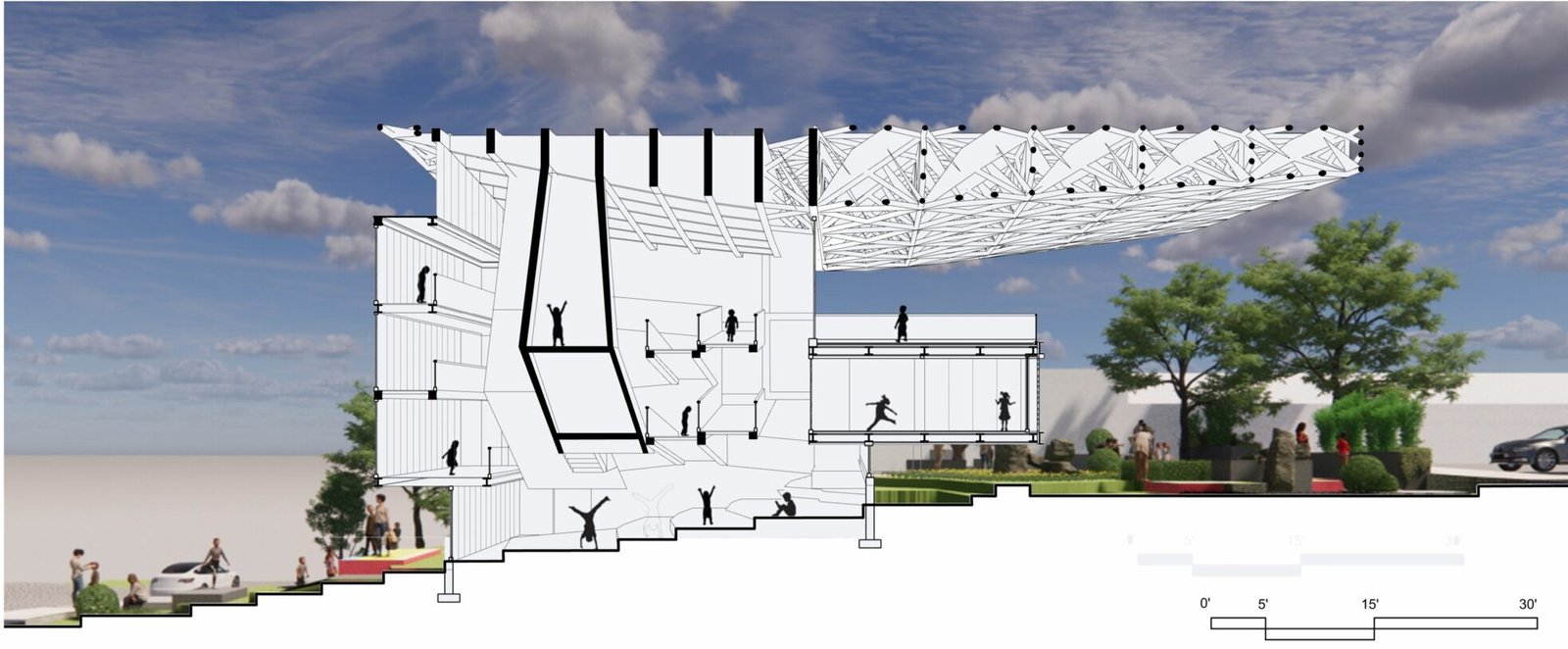
The pods suspended from the roof in the central space which is the connected to two outdoor level treated as constructed landscape that blends with the natural terrain to create an playful space that excites the children.
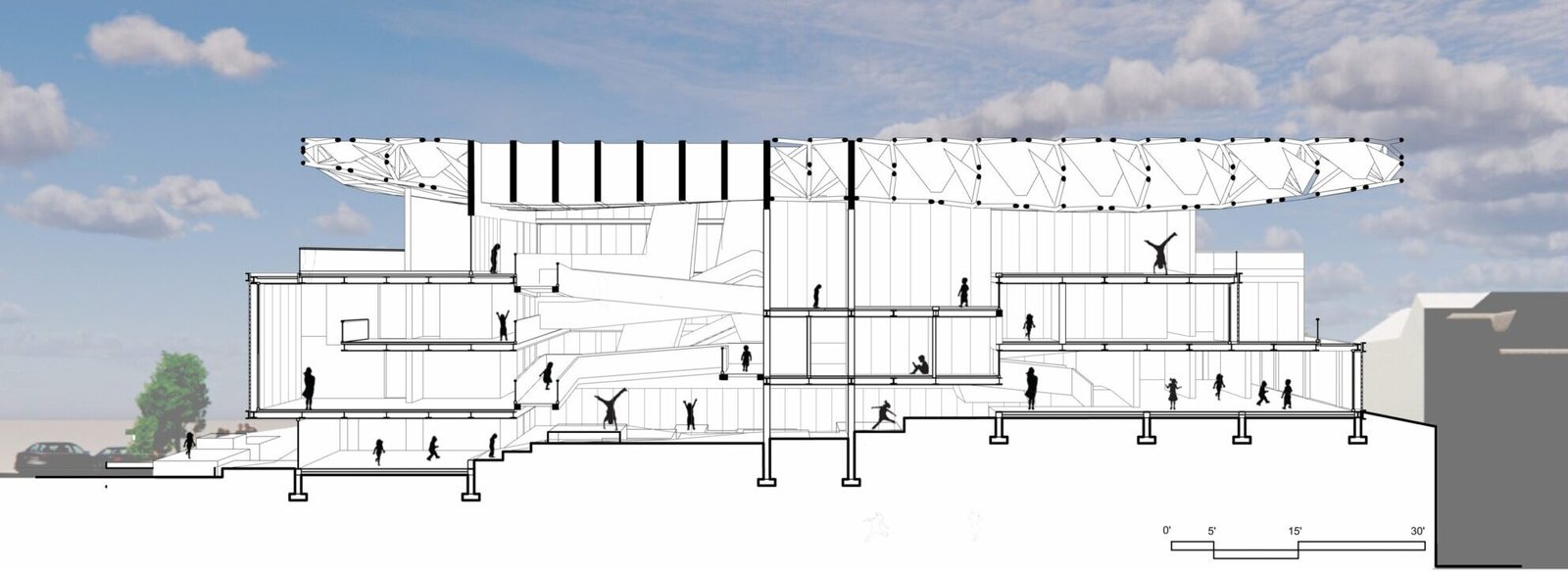
Natural terrain along the longitudinal axis shapes the ramps and puts all the classrooms at different levels, which is visually connected to the playground on the south.
Diving deep into the realm of design iterations, and exploring a plethora of patterns, we uncover the art of achieving a perceptual response that seamlessly blends the play of patterns and hues, all while preserving the purity of daylight within the space. As we venture into this creative journey, we keep a watchful eye on the subtle dance between pattern and color, skillfully balancing the elements.
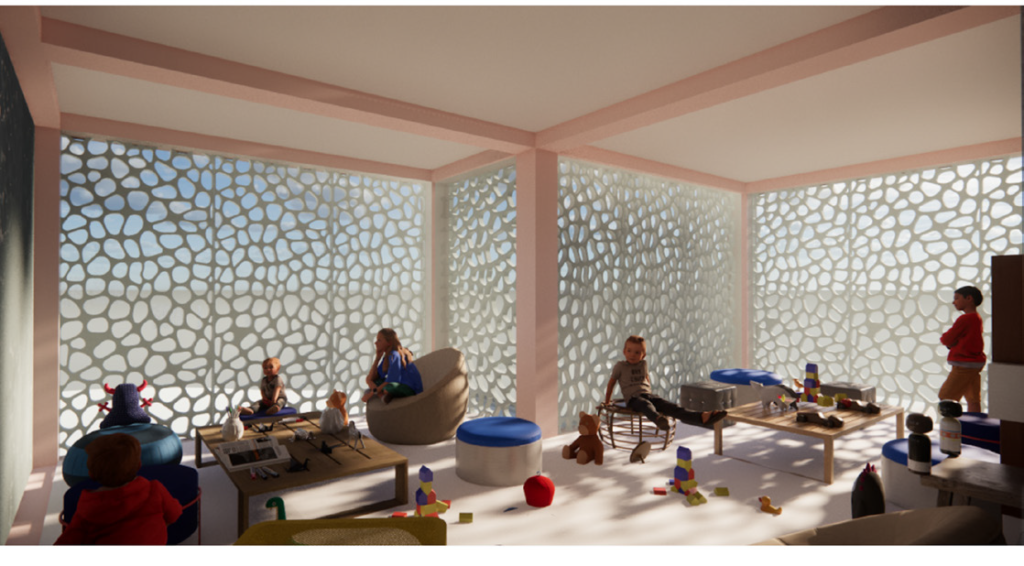
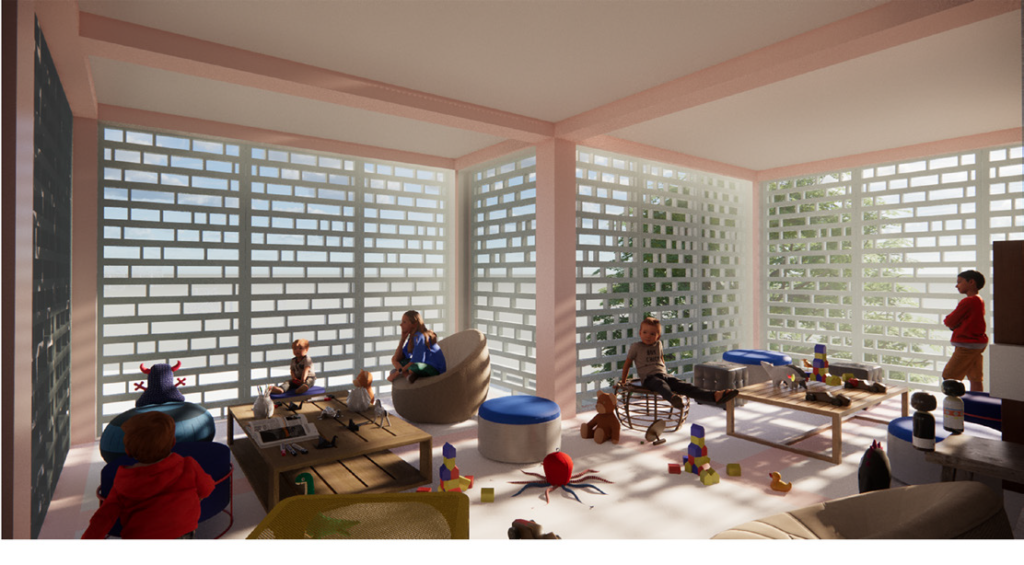
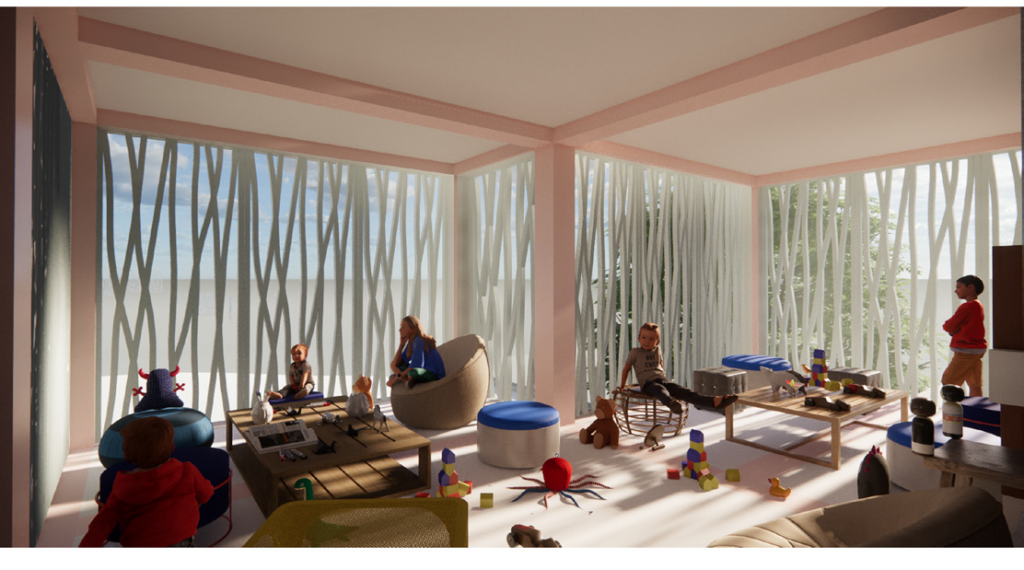
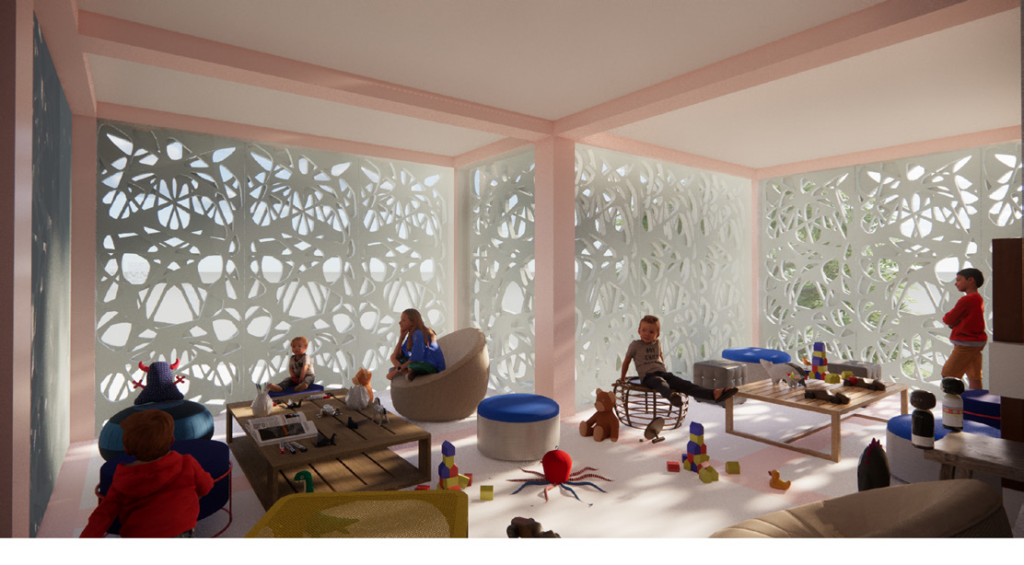
In our quest for excellence, the project tackles the challenges of excess glare and Annual Solar Exposure (ASE), meticulously choosing the perfect glass colors that harmonize with the emotions evoked by each hue. It’s in this delicate equilibrium that we craft spaces where art and functionality merge to define the essence of the design.








In my quest for glazing with remarkable thermal properties, I delve into the realm of energy modeling. Here, I meticulously analyze various glazing assemblies, sculpting a symphony of efficiency, all to reduce the Energy Use Intensity (EUI) and lower energy costs. It’s a creative journey where each pane becomes a brushstroke in my energy-efficient masterpiece.
Glass Type – Double Pane Low E value
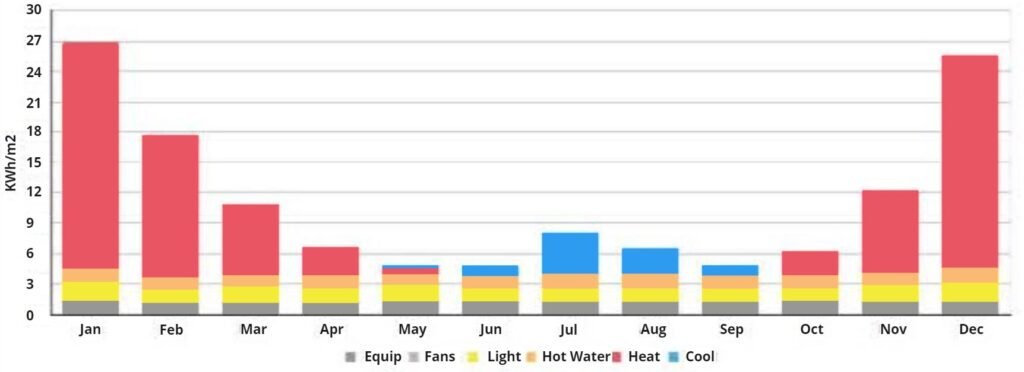
Glass Type – Triple Pane Low E value

Glass Type – Default Single Pane

