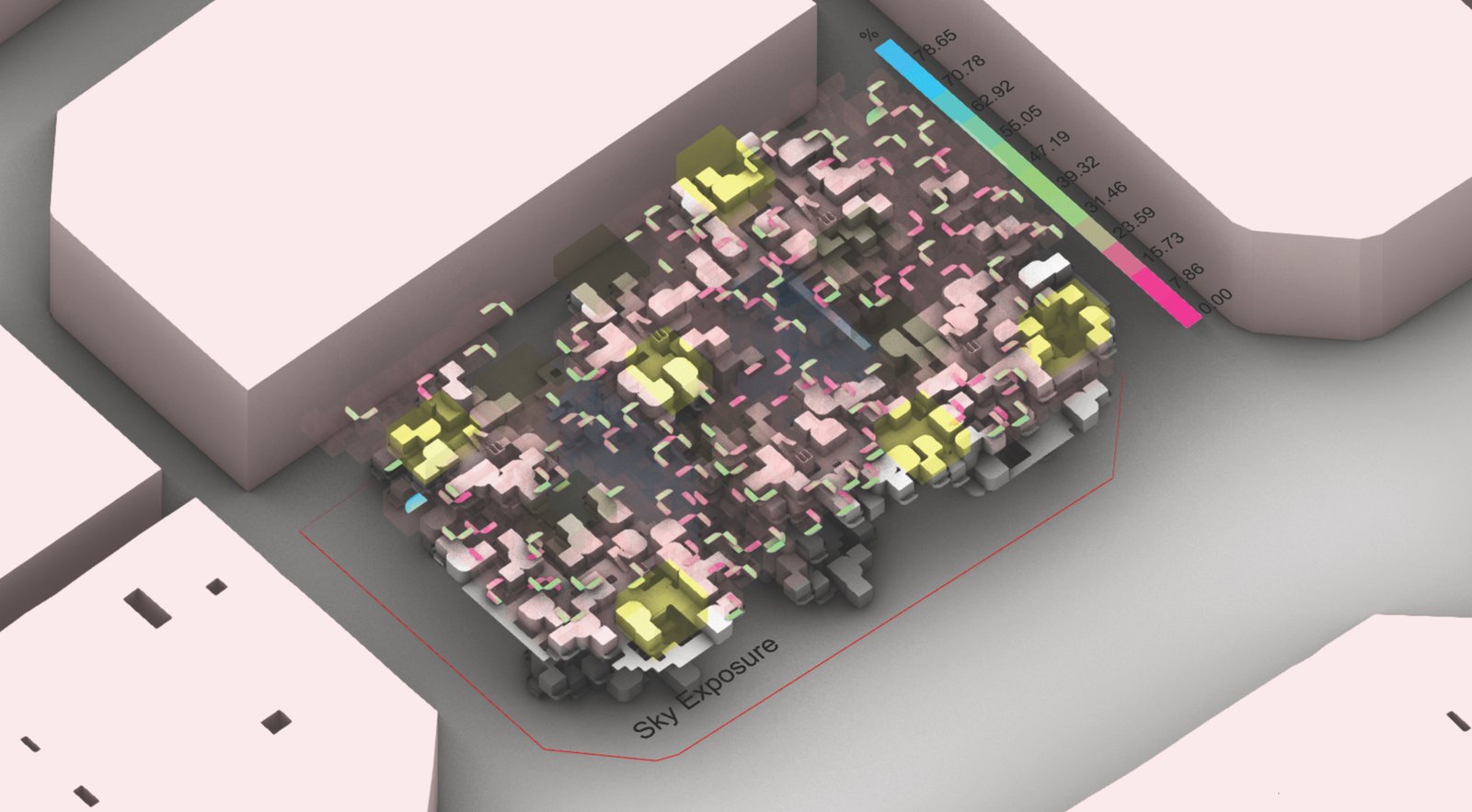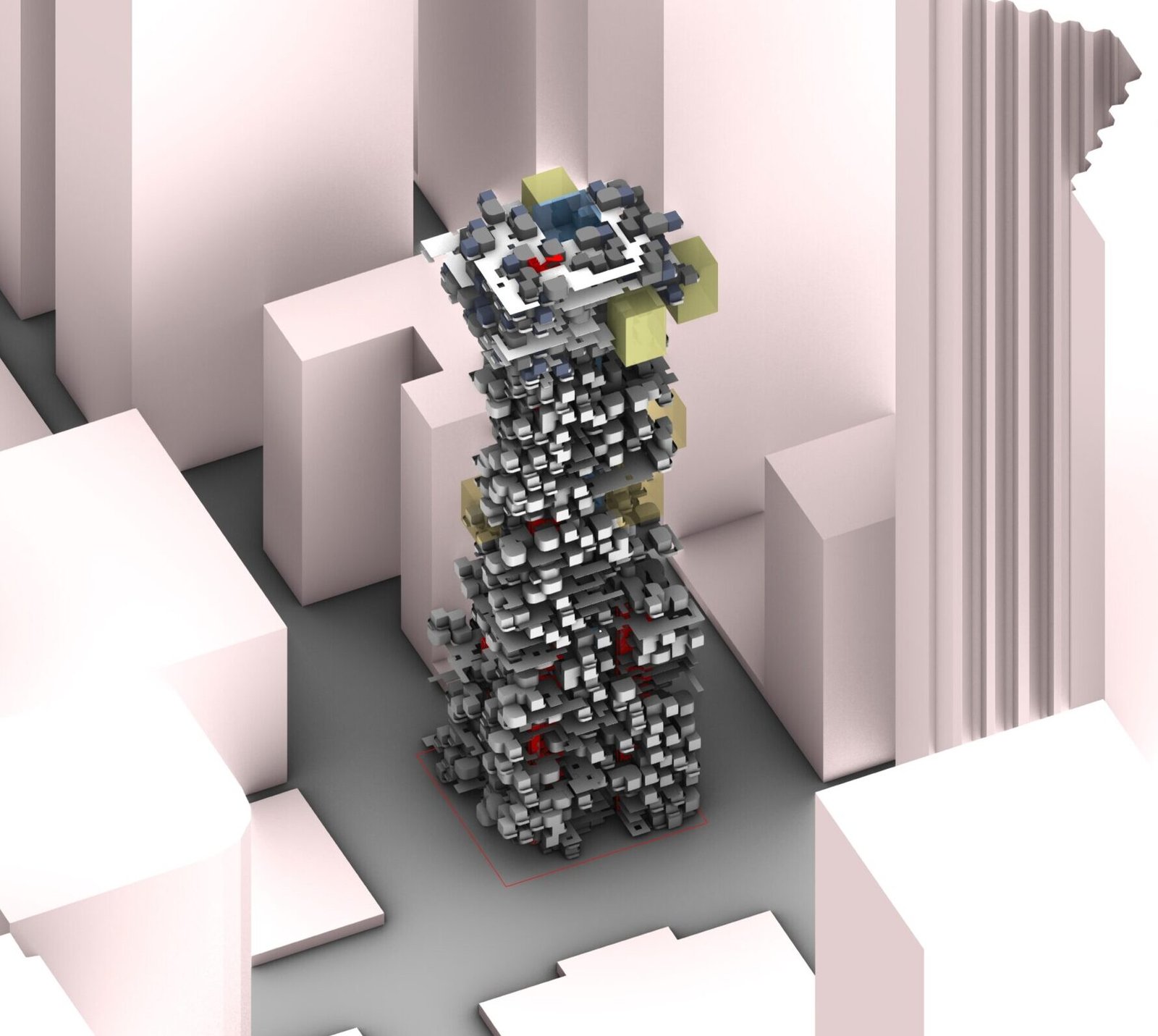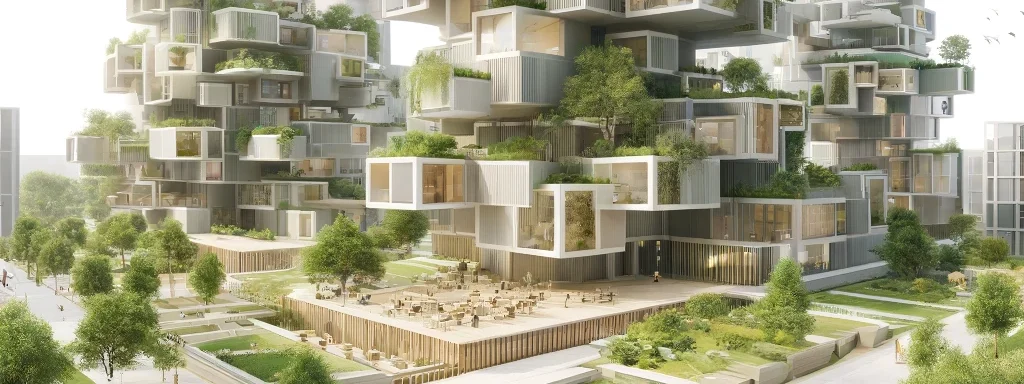
Team :
Hardik Makrubiya
Jesse T Gonzalez
Irregular stacking of platforms, ensuring each layer optimally captures natural sunlight and rain for the vertical gardens that adorn its facades.
Our building system comprises several repeating basic elements, including the Core, Living and Kitchen Space, Circulation corridor, Bedroom, and Decks, as well as the relationships between them. In this context, modules represent horizontal and vertical communications, rooms, and facades, and their relationships are derived from common building typologies.
The process of developing a functional system is rooted in our established set of abstract modules and their translation into architectural language. This resulting system can generate site-specific designs with an unlimited number of variations. Depending on the given space constraints, the system can combine rules and modules to create individual houses, apartment blocks, or even superstructures.
The basic set of modules and rules is defined by geometries set in cubic geometry, with predetermined possible directions of aggregation. The true geometry attributes of modules are defined within this cubic framework for visualization. Our solution involves creating various clusters of modules with consistent internal rules.
Moreover, we aim to be able to “sculpt” or guide these aggregations through an interactive process. Instead of aggregating everything at once, we break the process into “chunks” of partial aggregations. At each step, users can influence this process by providing optimization goals, ensuring the aggregation meets specific user criteria (such as maximizing exposure), and setting explicit “keep-out” constraints that steer the structure’s growth. Our system treats certain constraints as suggestions that can be modified to better align with the optimization objectives.
Core – It tends to be vertical circulation space. It allows connection to the circulation corridor at two different levels.
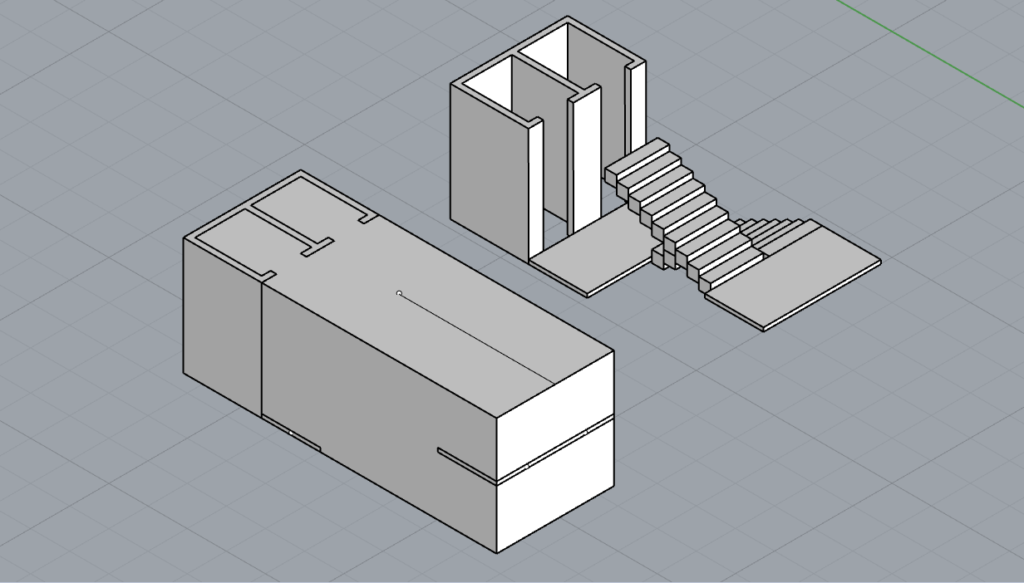
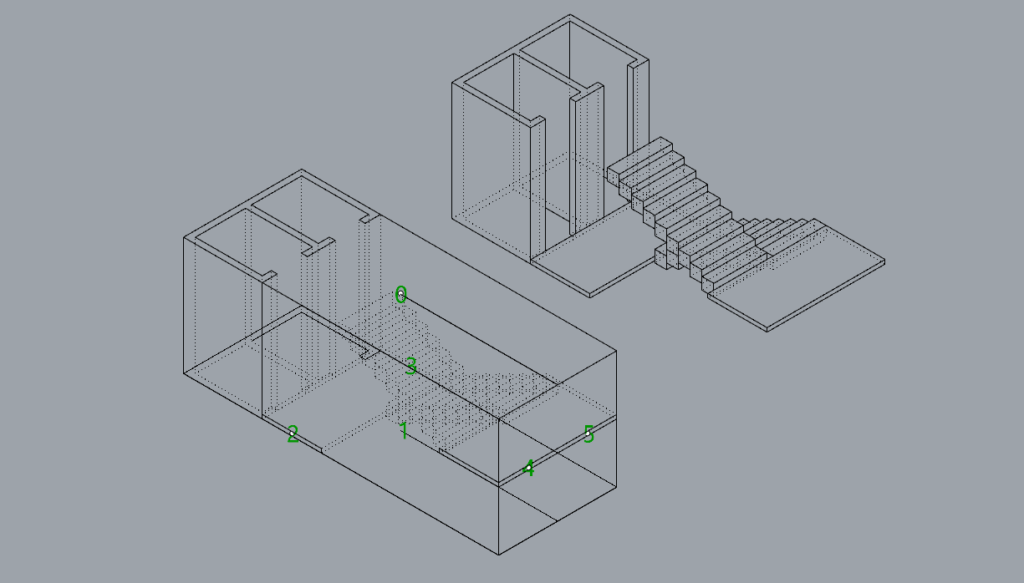
Circulation Module – This module defines the public horizontal circulation space as well as public open common space at different levels.
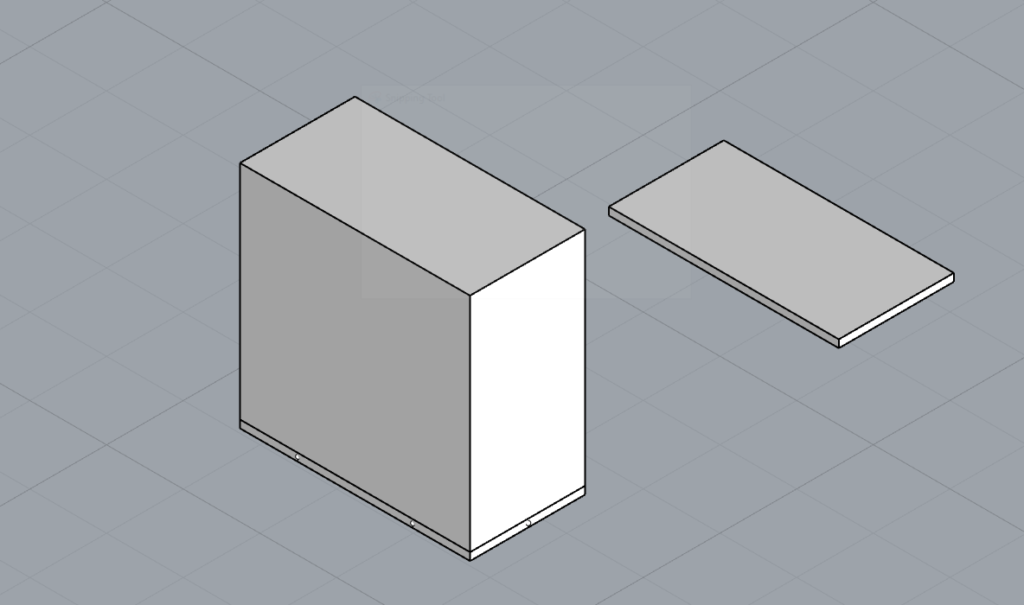
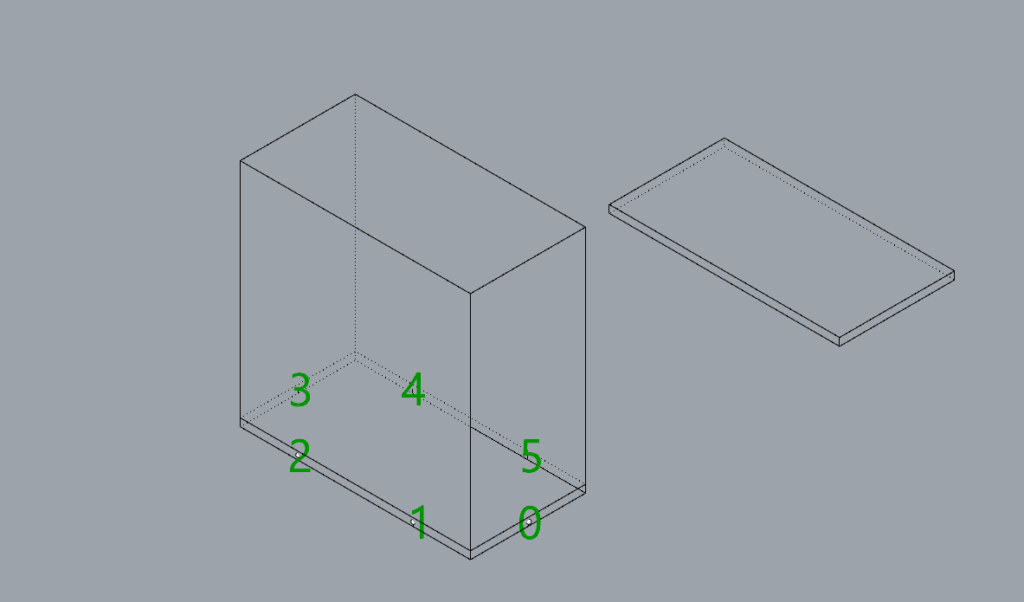
Living and Kitchen Module – It is a single story module but has the possibility to have double height living space. Moreover this module acts as a core element for other modules of dwelling units.
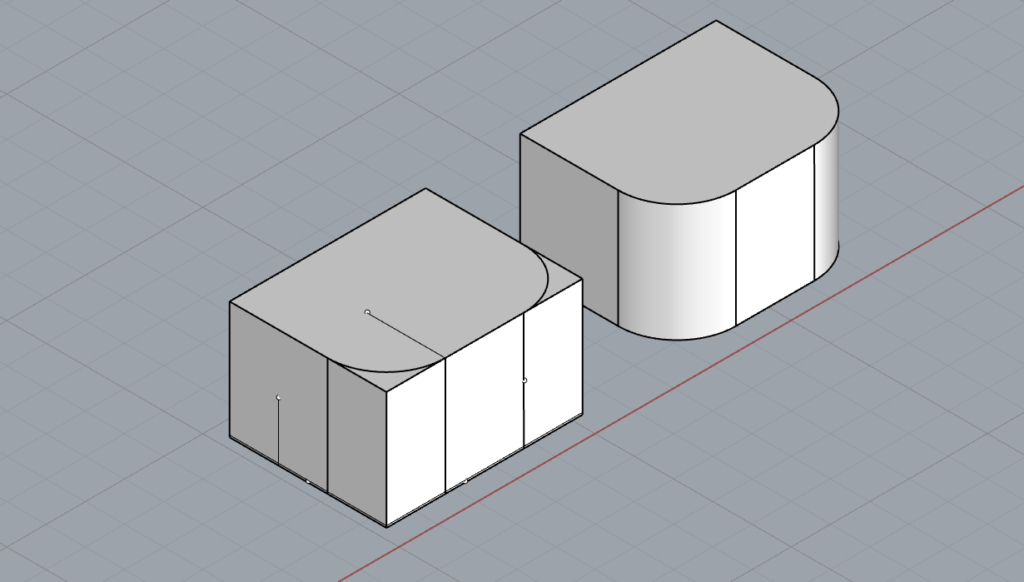
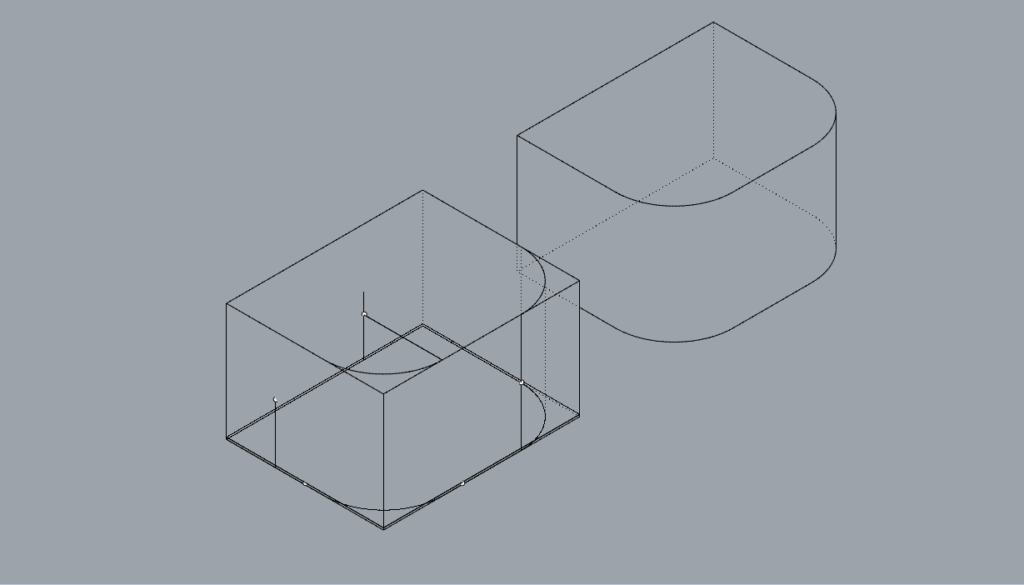
Double height Living Space – This module helps to convert living space into double height space and also defines the one of the rules that if living space is double height, it needs to have an extra bedroom attached to the unit.
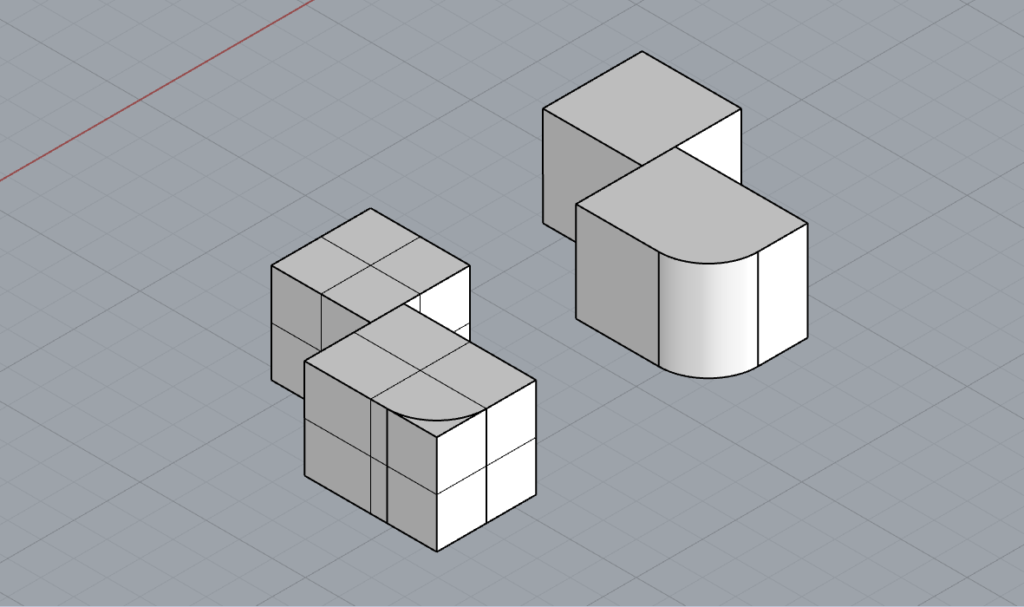
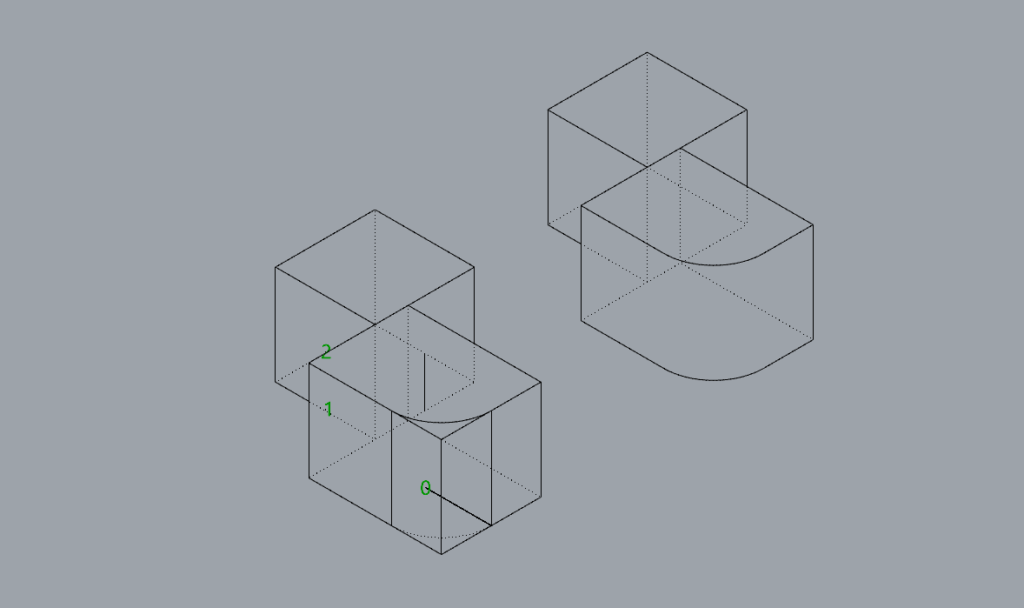
Deck(Living) – This module is attached to Living Space, which has constraints of having two story volume and some open space in front of it.
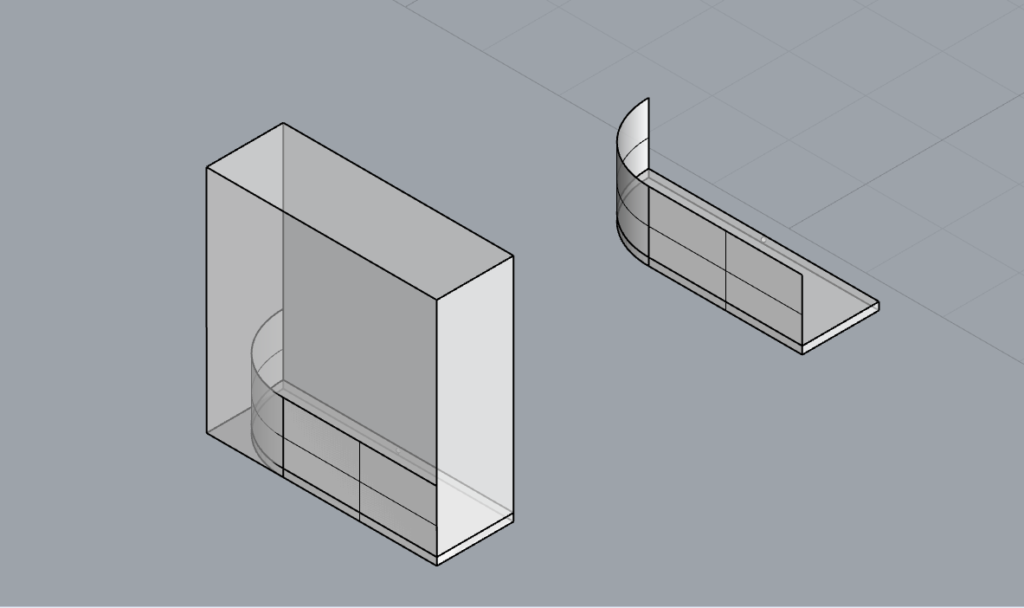
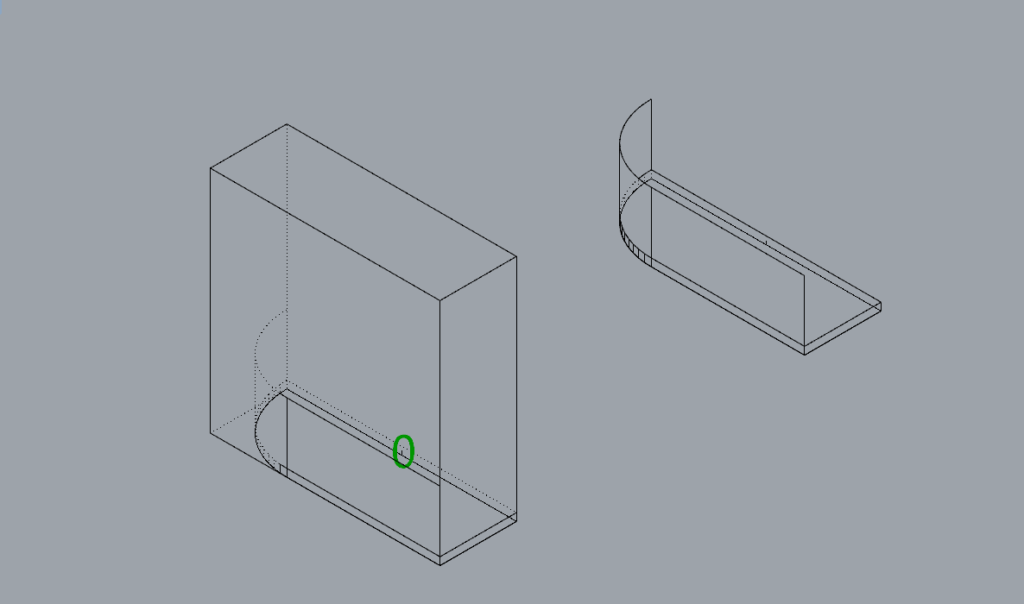
Bedroom – The module give the variety of unit typology within the structure.
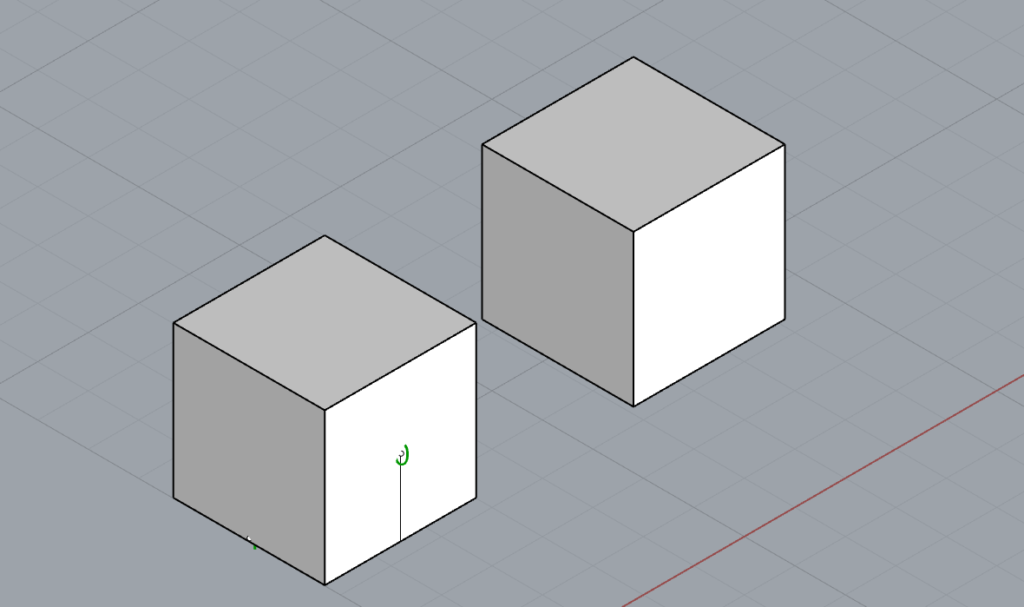
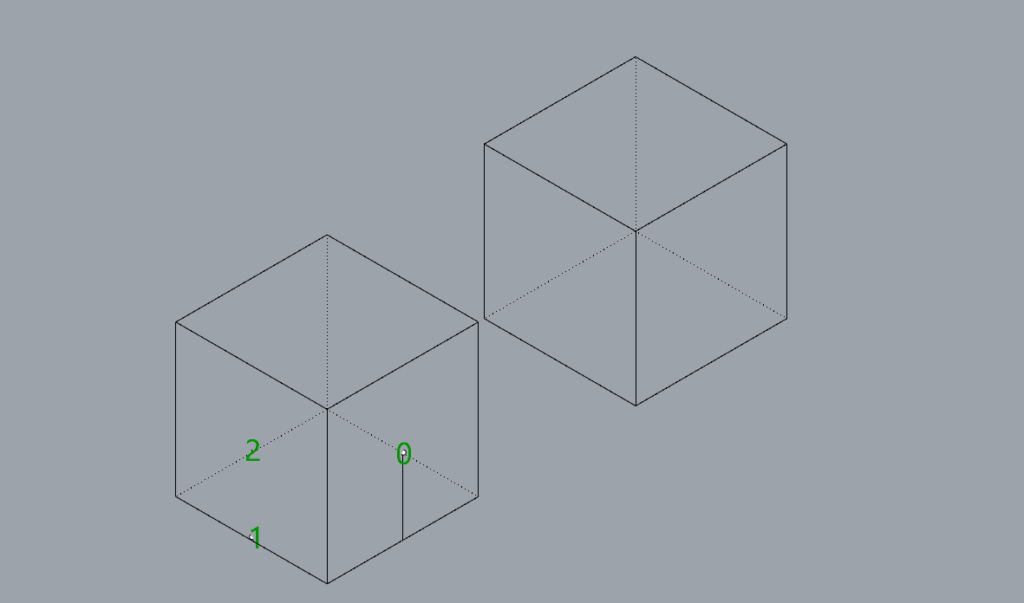
Deck (Bedroom) – This module connects each bedroom with a balcony.
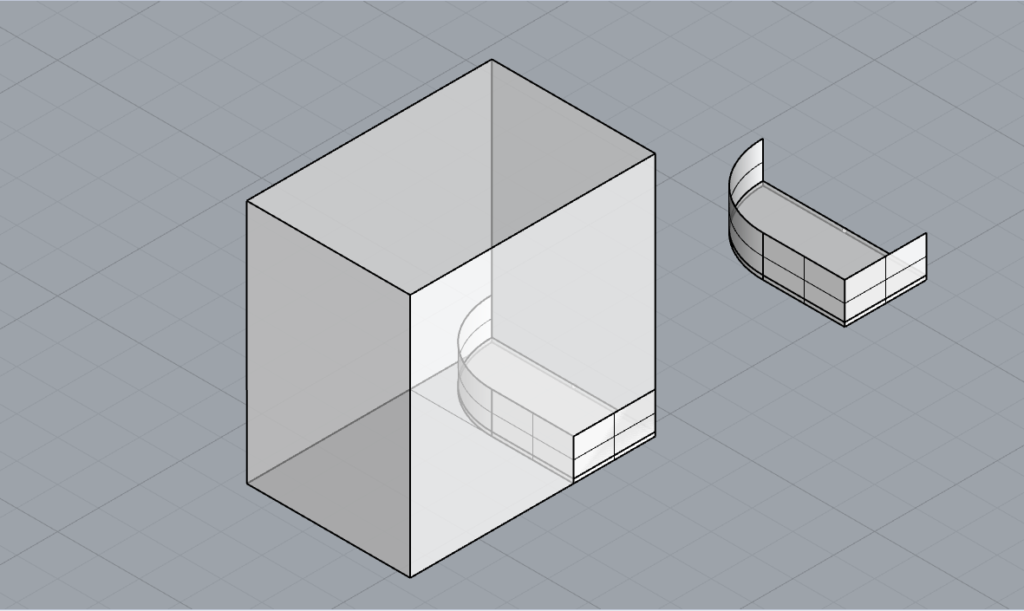
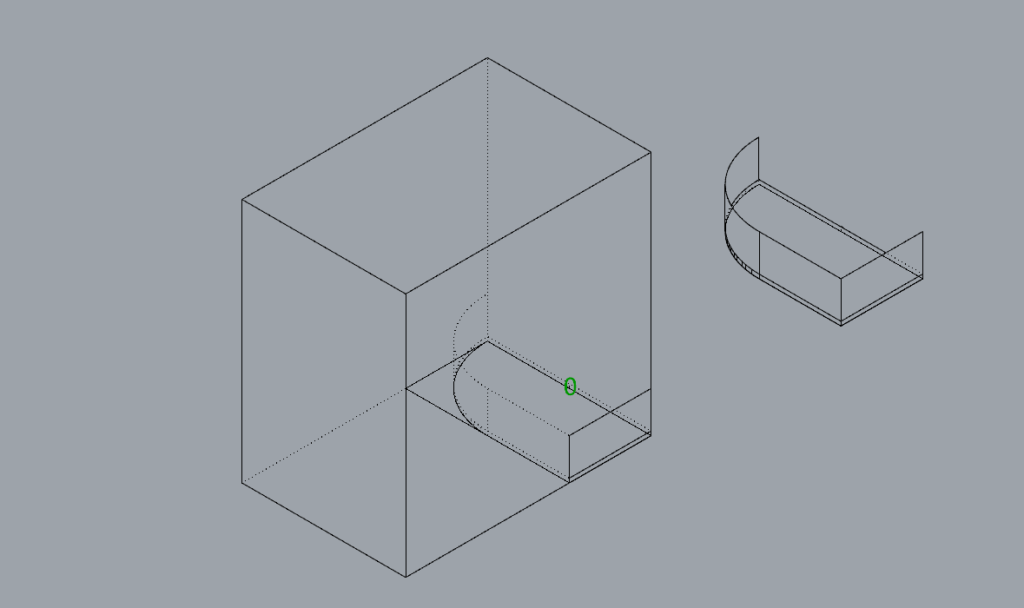
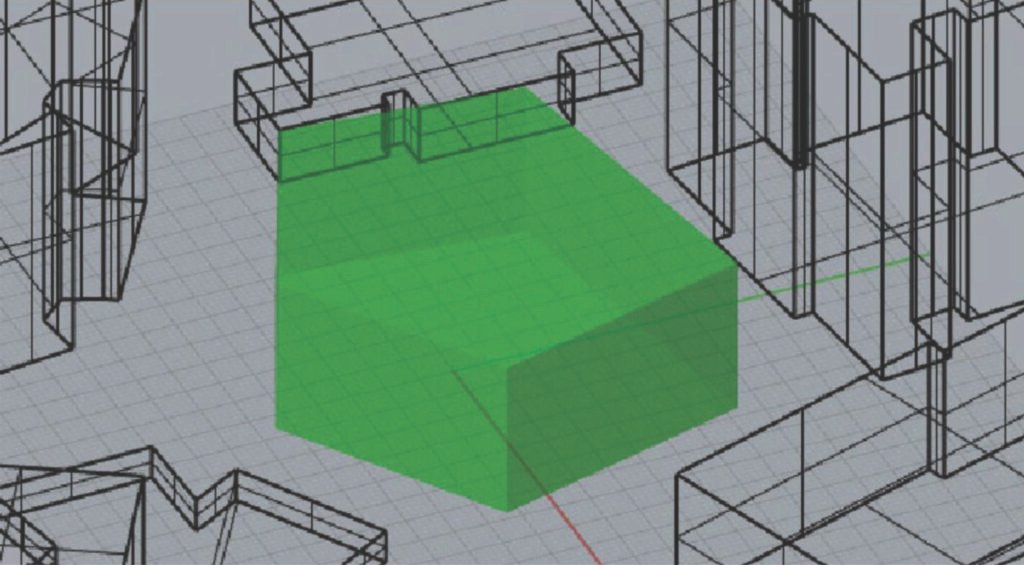
Site Constraints
(initialized once)
No modules should be placed outside of this volume.
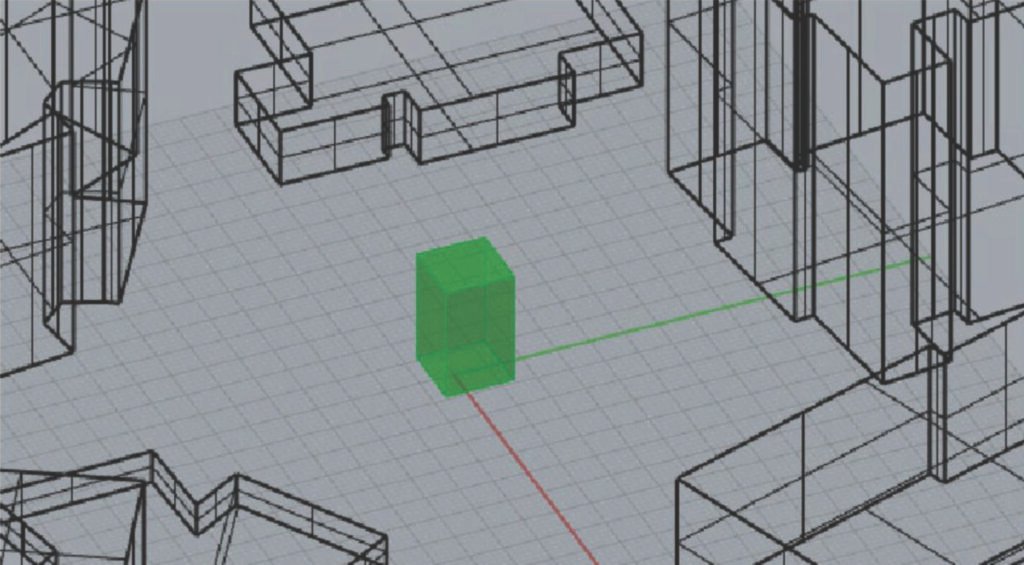
Fixed Open Space Constraints
(initialized once)
No nodules should be placed inside this volume
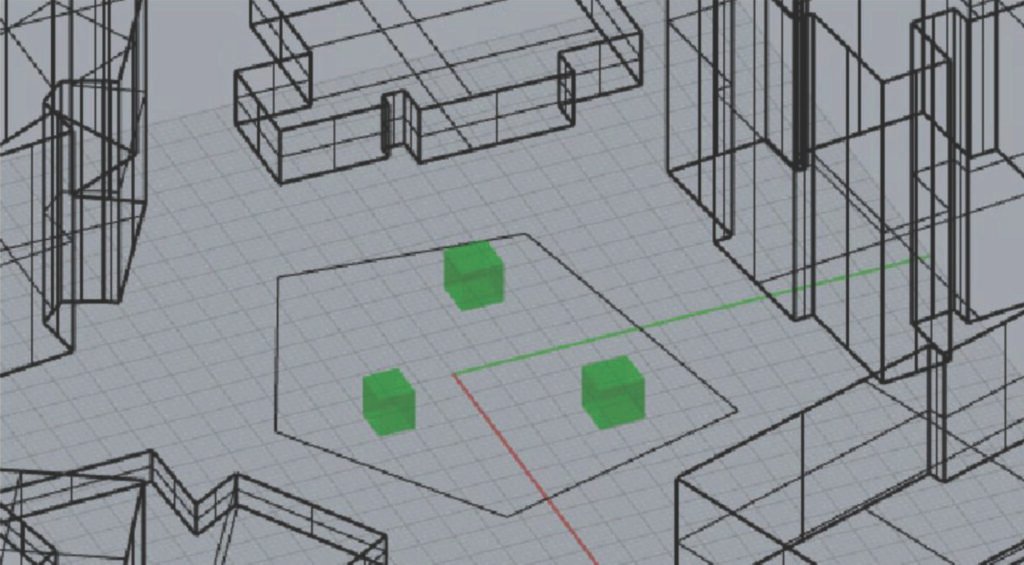
Interactive Open Space Constraints
(initialized for every iteration)
No modules should be placed inside of this volume. However, these volumes are flexible and may shift during the optimization process.
The structure should be biased towards living areas and bedrooms, not hallways.
Given a set of open space constraints, do not create needlessly sparse aggregations.

Aggregate modules such that direct sun exposure is minimized (or maximized).

Place decks and balconies such that the percentage of outdoor view is maximized.
